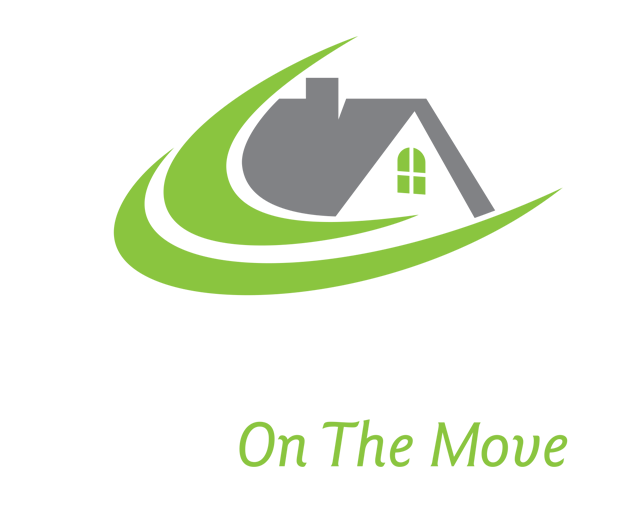2118 BLEAMS Road, Petersburg
$2,289,900
- Listing ID: 40645298
- Property Type: Single Family
- Year Built: 2022

Listing provided by COLDWELL BANKER PETER BENNINGER REALTY
MLS®, REALTOR®, and the associated logos are trademarks of the Canadian Real Estate Association.

This REALTOR.ca listing content is owned and licensed by REALTOR® members of the Canadian Real Estate Association.
This property for sale, located at 2118 BLEAMS Road in Petersburg, was last modified on September 15th, 2024. Contact the Mullin Group today to schedule a viewing or to find other properties for sale in Petersburg.


