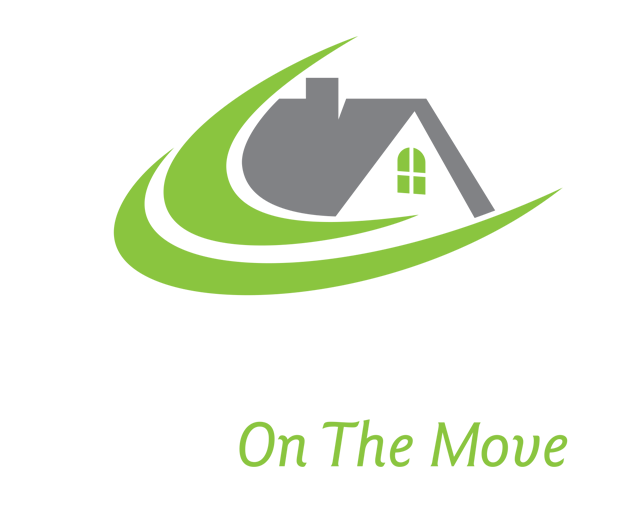35 BORLAND CRES, Caledon
$1,649,700
- Listing ID: W8244168
- Property Type: Single Family

Listing provided by CENTURY 21 MILLENNIUM INC.
MLS®, REALTOR®, and the associated logos are trademarks of the Canadian Real Estate Association.

This REALTOR.ca listing content is owned and licensed by REALTOR® members of the Canadian Real Estate Association.
This property for sale, located at 35 BORLAND CRES in Caledon, was last modified on April 18th, 2024. Contact the Mullin Group today to schedule a viewing or to find other properties for sale in Caledon.


