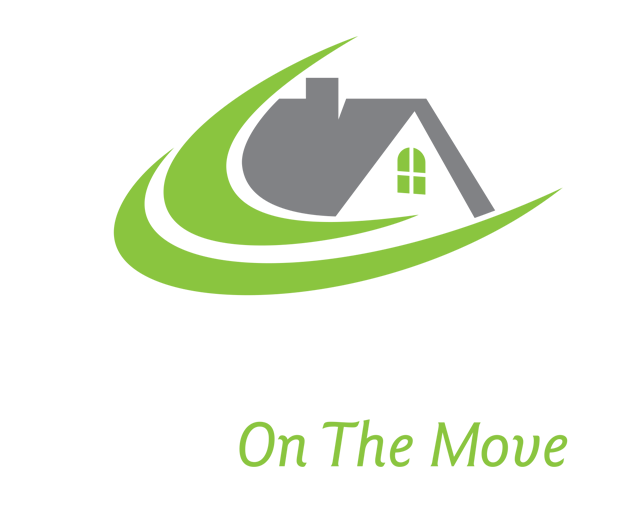6430 KING ROAD, King
$1,399,000
- Listing ID: N8325056
- Property Type: Single Family

Listing provided by COLDWELL BANKER RONAN REALTY
MLS®, REALTOR®, and the associated logos are trademarks of the Canadian Real Estate Association.

This REALTOR.ca listing content is owned and licensed by REALTOR® members of the Canadian Real Estate Association.
This property for sale, located at 6430 KING ROAD in King, was last modified on May 14th, 2024. Contact the Mullin Group today to schedule a viewing or to find other properties for sale in King.


