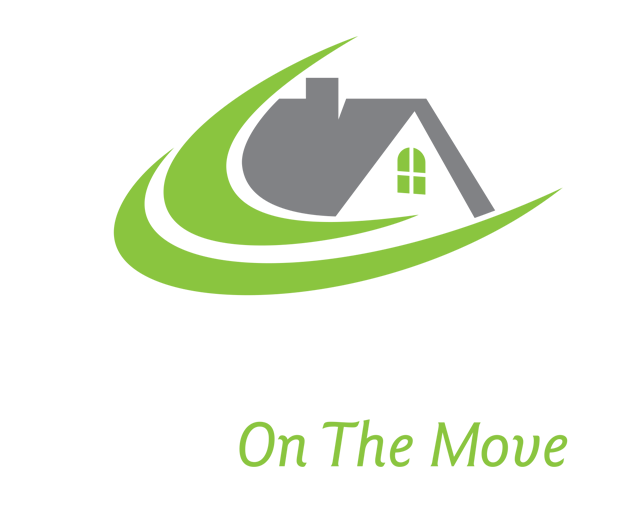88-90 MAIN STREET Street, Erin
$1,625,000
- Listing ID: 40552944
- Property Type: Office

Listing provided by Mochrie & Voisin Real Estate Group Inc.
MLS®, REALTOR®, and the associated logos are trademarks of the Canadian Real Estate Association.

This REALTOR.ca listing content is owned and licensed by REALTOR® members of the Canadian Real Estate Association.
This property for sale, located at 88-90 MAIN STREET Street in Erin, was last modified on April 10th, 2024. Contact the Mullin Group today to schedule a viewing or to find other properties for sale in Erin.


