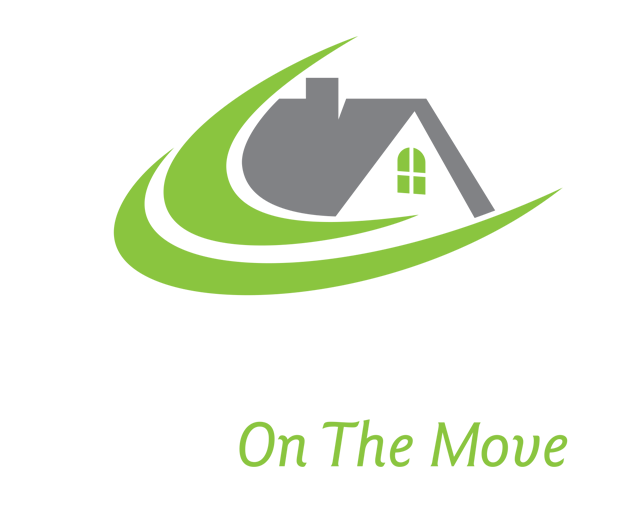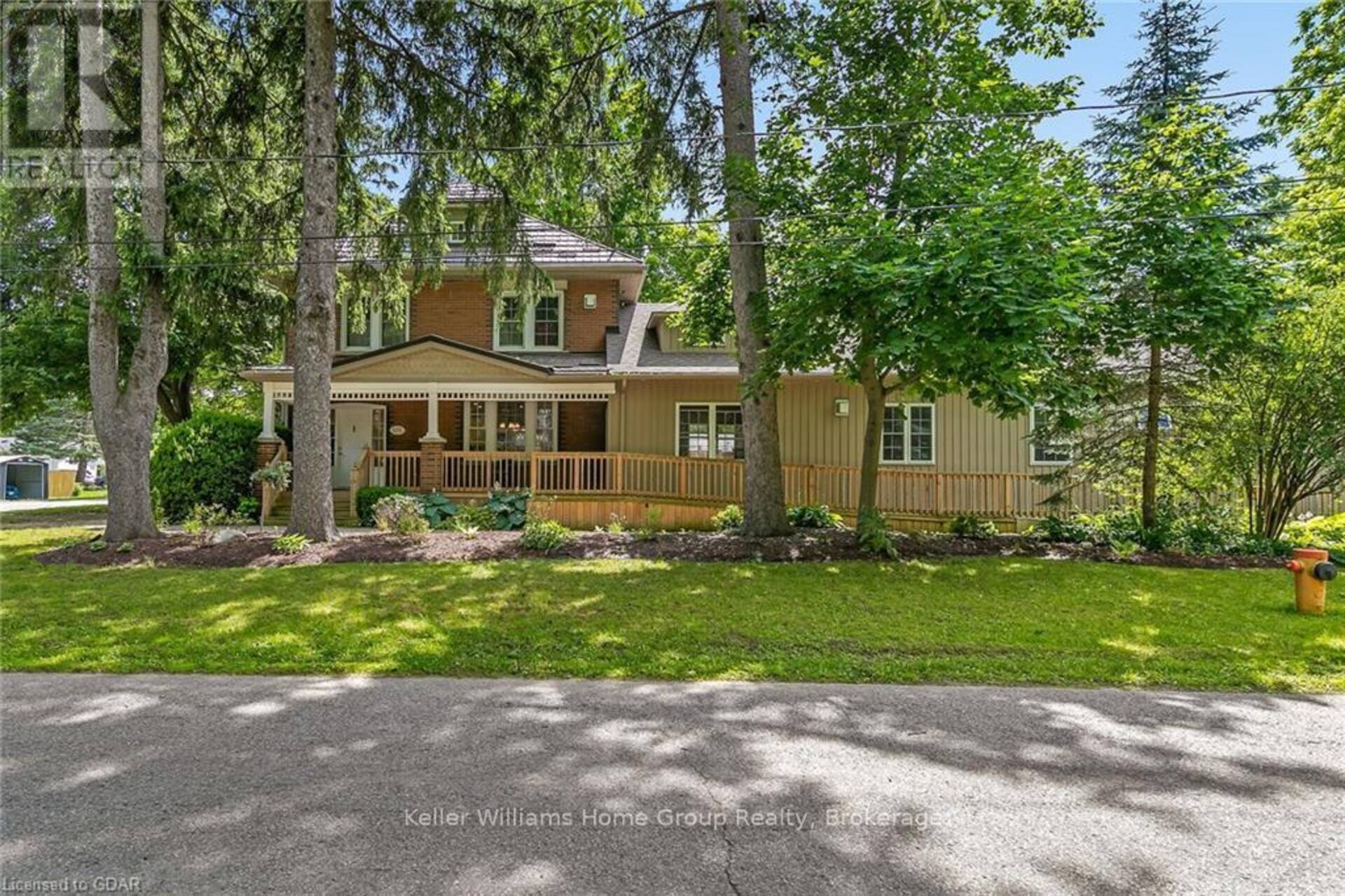
125 RICHARDSON STREET, Guelph/Eramosa
Unlock a rare and turn-key investment opportunity, renovated in 2018 in the heart of Rockwood with this fully rented, income-generating property! Boasting exceptional rental potential, this versatile home is ideal for long-term, short-term, or co-living arrangements. This property is currently fully rented with A+ tenants, ensuring a reliable income stream. The current tenants have been carefully selected, offering a solid rental history. Each tenant occupies one of the 276sqft suites, and given the attractive setup, there is a high demand for units like these in the Rockwood area.\r\nThe tenants enjoy the comforts of home with features such as cozy gas fireplaces, private ensuites, large closets, and access to the shared, chef-inspired kitchen with 2 sinks, 2 dishwashers, large fridge/freezer combo and laundry facilities on the main floor. \r\nMain Floor Suites: The 4 large, private suites on the main floor are occupied by long-term and short-term tenants, private ensuite bathrooms, gas fireplaces and large closets. Second Floor Suites: Two spacious suites on the second floor, each with their own 3-piece ensuite, large closets, and gas fireplaces, are rented out to reliable tenants\r\nThird Floor Loft is currently being renovated with a 3-piece ensuitefrom a 2pce, is offering the potential to increase rental income even further. Finished Basement: The finished basement features a recreation room with a kitchenette and family area, easily adaptable into a basement apartment for additional rental income. Guaranteed Rental Income: With A+ tenants already in place, this is a low-risk, high-reward investment with immediate cash flow.\r\nPrime Location: Situated near the Rockwood Conservation Area, the property attracts tenants who appreciate the quiet, scenic surroundings, yet still want access to outdoor activities and amenities. There is a bus that runs regularly to Guelph \r\nNew Ash fault driveway with ample parking (Sept 2024) (id:25312)
- Listing ID: X10876010
- Property Type: Single Family




