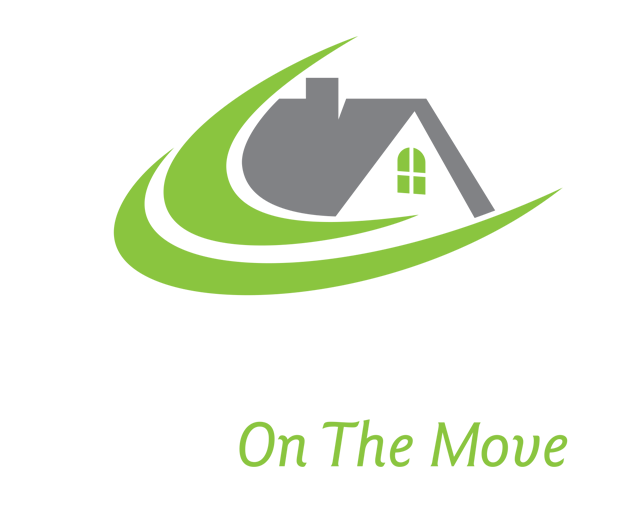
130 GREEN BRIAR ROAD, New Tecumseth
Your private retreat where everyday living feels like a luxurious escape. With over 1800 sq ftof living space, this bright and welcoming home offers an ideal layout with spacious principal rooms and serene outdoor views. Enjoy your morning coffee overlooking mature trees or stroll along the nearby walking paths that weave through this quiet community. The updated kitchen is ready for all your culinary adventures, featuring stainless steel appliances and quartz countertops. In the living and dining room area, natural light pours through large skylights, creating an airy, inviting atmosphere. Retreat to your comfortable lower-level family room with its majestic fireplace, perfect for unwinding after a day on the golf course or step outside onto the patio, your quiet, natural hideaway. Need more space? The Multi-functional den can be used as an office, craft room or 3rd bedroom if needed. The basement multifunctional utility room can double as a kitchenette. This home layout provides for so many different options. Located just minutes from Alliston's thriving shops, cafes, dining and amenities, with Cookstown's outlets only a 15-minute drive away, this home offers true convenience. Commuters will appreciate quick access to Highway 27 in under 10 minutes and Highway 400 in about 15minutes, keeping Toronto, Barrie, and surrounding towns easily within reach. The Nottawasaga Inn Resort is just moments away, offering golf, a fitness club, swimming, dining, Squash, Tennis and spa services to elevate your leisure time. Residents also enjoy the vibrant community center with a wide range of activities and events year-round and the Centre Ice Sportsplex with two indoor rinks offering ice skating and hockey. Best of all, with this home, exterior maintenance is taken care of for you from grass cutting to shrub, and tree care so you can spend more time enjoying life and less time worrying about upkeep. Here, every day feels like a getaway experience it for yourself. (id:25312)
- Listing ID: N12266171
- Property Type: Single Family




