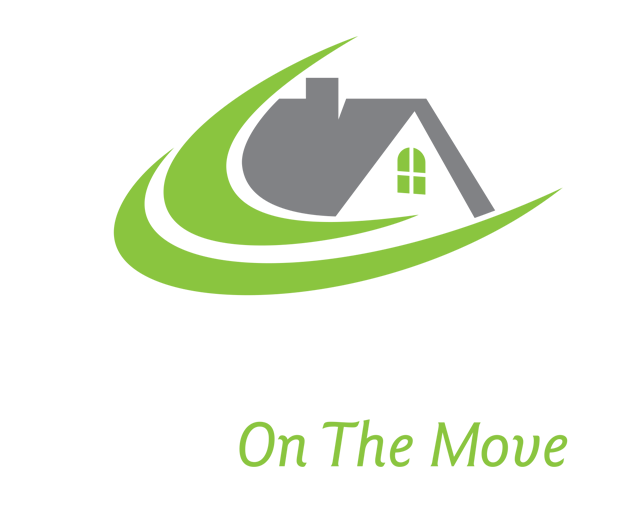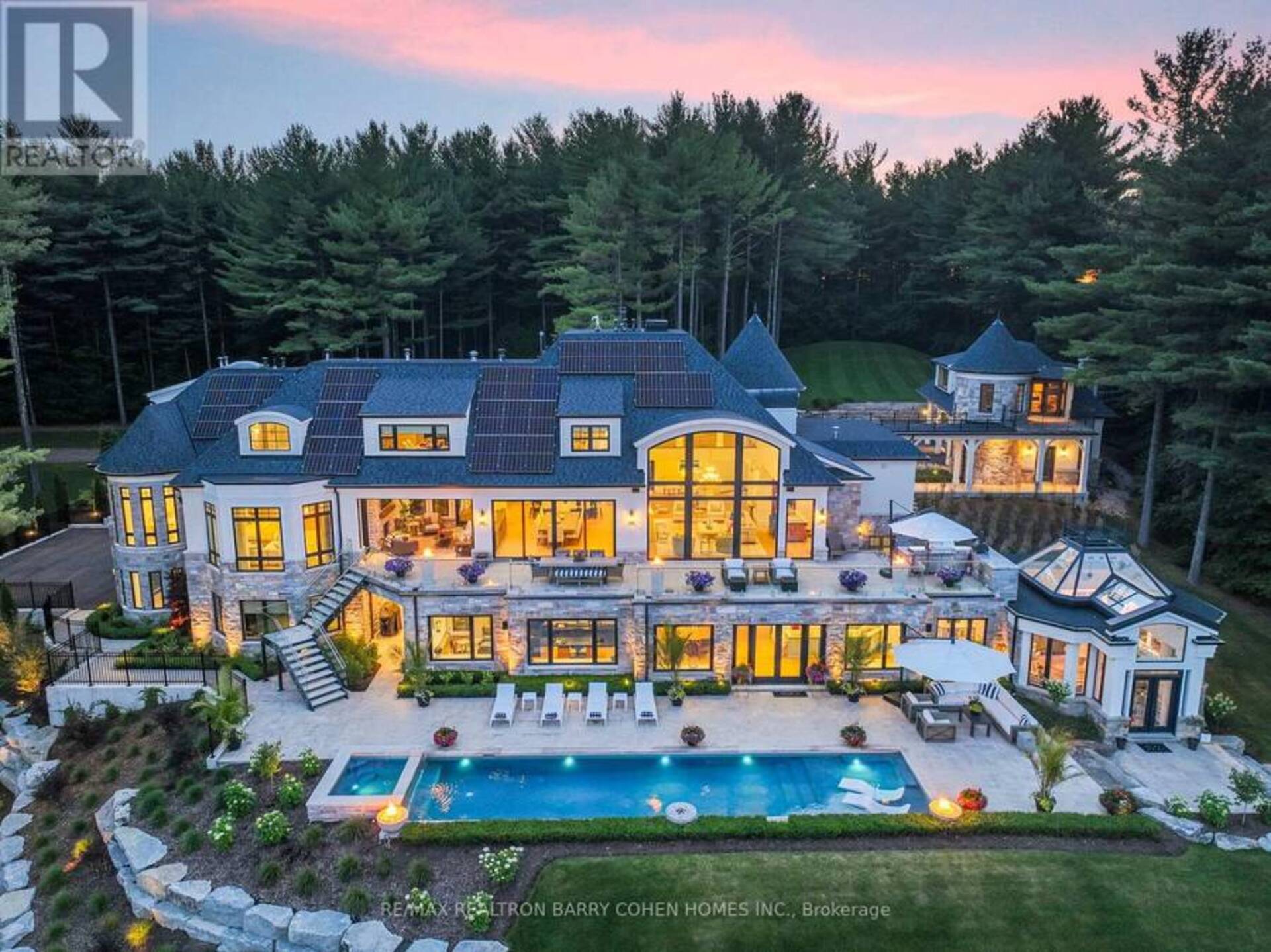15466 THE GORE ROAD, Caledon
$18,800,000
- Listing ID: W9230408
- Property Type: Single Family

Listing provided by RE/MAX REALTRON BARRY COHEN HOMES INC.
MLS®, REALTOR®, and the associated logos are trademarks of the Canadian Real Estate Association.

This REALTOR.ca listing content is owned and licensed by REALTOR® members of the Canadian Real Estate Association.
This property for sale is located at 15466 THE GORE ROAD in Caledon. It was last modified on October 16th, 2024. Contact the Mullin Group to schedule a viewing or to discover other Caledon homes for sale.


