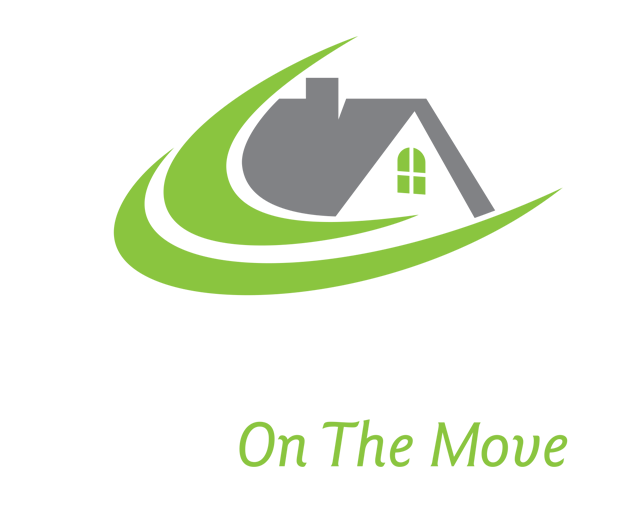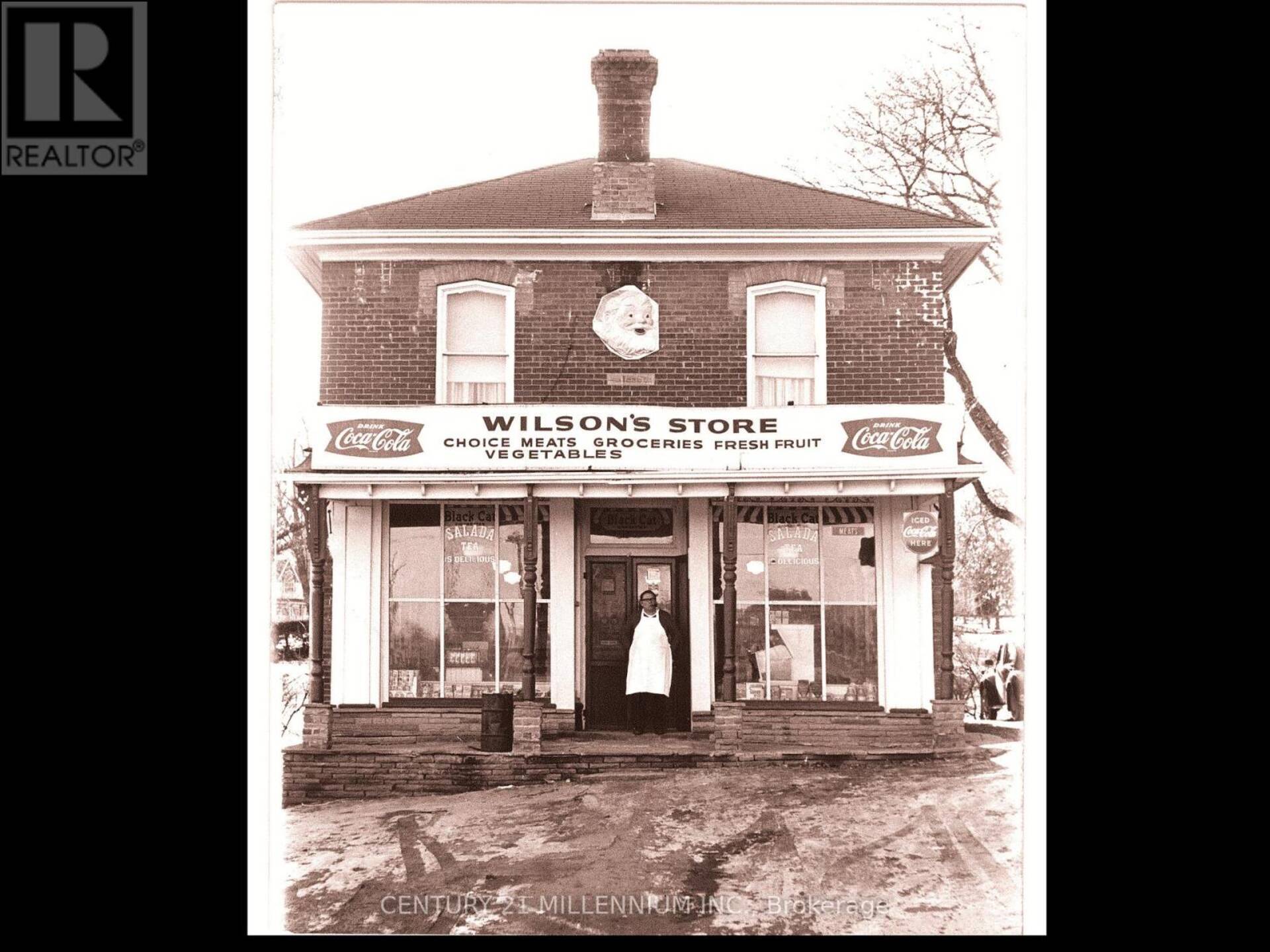15612 MCLAUGHLIN ROAD, Caledon (Inglewood)
$989,900
- Listing ID: W8389784
- Property Type: Retail

Listing provided by CENTURY 21 MILLENNIUM INC.
MLS®, REALTOR®, and the associated logos are trademarks of the Canadian Real Estate Association.

This REALTOR.ca listing content is owned and licensed by REALTOR® members of the Canadian Real Estate Association.
This property for sale, located at 15612 MCLAUGHLIN ROAD in Caledon (Inglewood), was last modified on September 4th, 2024. Contact the Mullin Group today to schedule a viewing or to find other properties for sale in Caledon (Inglewood).


