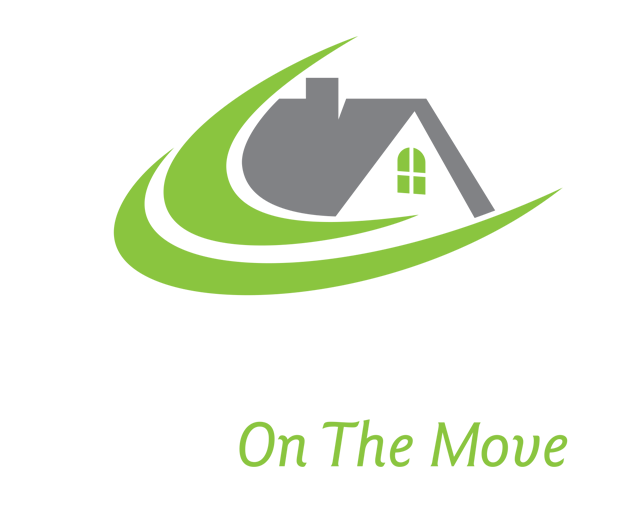
17657 HIGHWAY 48, East Gwillimbury
Discover Elevated Living in This Exquisite 2022 Custom Bungalow on 2 Acres. From the moment you arrive, sophistication greets you. An amour rock stone-lined driveway leads to grand dbl doors that open into a beautifully curated interior. Step inside to 9-ft ceilings, rich walnut-engineered hardwood, 8-ft solid wood doors, pot lights & designer lighting all setting the stage for refined comfort. With 4+1 bedrooms & 5 bathrooms, this thoughtfully designed layout offers exceptional versatility. Whether you envision a home office, guest suite, or reading room, the space adapts to your lifestyle. The chefs kitchen is a true centerpiece w/ quartz counters & backsplash, soft-close cabinetry, walk-in pantry, double sinks, under-cabinet lighting, Frigidaire stainless appliances, and a 36 Thor 6-burner gas range create the perfect blend of form and function. The primary suite is a private retreat with double-door entry, walkout to the deck, and a spa-inspired ensuite featuring dual vanities, a deep soaker tub, heated flrs, and a glass walk-in shower with rain & handheld fixtures. Two additional bedrooms share a beautifully designed bath with heated floors & a dual-sink vanity. Finishes like wrought iron spindles, oak accents & premium mechanicals elevate the home: ICF foundation, energy-efficient heat pump with propane backup, Generac whole-home generator, HRV system, reverse osmosis & water softener included. The fully finished walkout lower level impresses w/ 9-ft ceilings, a second eat-in kitchen, family room, games area, guest suite, two baths & abundant storage, perfect for extended family or rental potential. Step onto the expansive upper deck w/ Durodeck surface & glass railings to take in sweeping views of your peaceful surroundings. The lower patio is covered & waterproof for entertaining in any season. Just 12 minutes to Hwy 404 and Newmarket this is more than a home; its a refined way of life. Explore the virtual tour and complete feature list today. (id:25312)
- Listing ID: N12431630
- Property Type: Single Family




