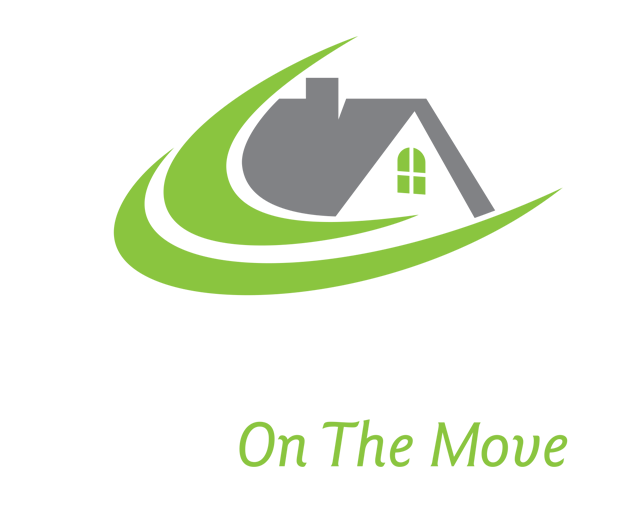18 MOUNT HAVEN CRESCENT, East Luther Grand Valley
Tucked away on a quiet crescent, this exceptional 2.79-acre property offers the perfect balance of luxury, privacy, and natural beauty. Inspired by an old mill aesthetic, the home’s timeless stone-and-mortar exterior blends seamlessly into its forested surroundings. From the moment you arrive, the sense of retreat is undeniable—mature trees, lush grounds, and curated outdoor spaces set the tone for something truly special.
Offering over 4,500 square feet of custom-finished living space, the interior was designed to harmonize elevated living with nature. Vaulted ceilings, hardwood flooring, and expansive windows flood the main level with natural light, while treetop views create a tranquil, organic backdrop in nearly every room.Anchoring the home is a breathtaking great room, where 24-foot ceilings and floor-to-ceiling windows frame the surrounding canopy. A natural stone feature wall houses a wood-burning fireplace, balancing rustic warmth with architectural drama. Adjacent to this space is a thoughtfully integrated built-in study area—perfect for working or reading without losing touch with the home’s vibrant centre.At the heart of the home, the chef’s kitchen features top-of-the-line appliances, refined finishes, and a large centre island with breakfast bar. A built-in window bench adds a charming touch, ideal for slow mornings and casual conversation. The adjoining dining area includes a custom built-in buffet and a walk-out to the expansive deck, designed for effortless indoor-outdoor entertaining.A statement of true luxury, the main-floor primary suite is accessed by a dramatic interior glass bridge. This private wing features a spa-inspired five piece ensuite with clawfoot soaker tub and glass shower, a fireplace, walk-in closet, and garden doors leading to a private deck overlooking the backyard.On the upper level, three spacious bedrooms offer vaulted ceilings, oversized windows, and calming views of the trees. A loft-style landing overlooks the great room below—ideal as a reading nook, study, or simply a striking architectural feature. A beautifully finished five piece bathroom serves this floor with timeless style and comfort.A spacious laundry room on the main level provides direct access to the garage and includes ample built-in storage. A stylish powder room completes this level, offering added convenience and sophistication.The finished lower level offers a seamless extension of the home’s luxurious interior, designed for both relaxation and refined entertaining. At its centre is a spacious rec room with radiant in-floor heating, oversized picture windows, and a walkout to the patio—inviting the outdoors in with warmth and natural light. A custom wet bar elevates the space, complete with built-in shelving, accent lighting, wine fridge, draught fridge, mini fridge, and two beer taps—perfect for hosting. This level also features a private office, cold storage, a well-appointed three piece bathroom with rain shower and body jets, and a flexible bonus room that can serve as a fifth bedroom, home gym, or creative space.Outdoors, the backyard is a private oasis. Lounge by the heated saltwater pool, unwind in the hot tub, or gather around the decorative pond and waterfall feature sourced from an antique stone wheel. A fire pit area nestled within the trees creates a rustic escape, while trails lead through the forest to the banks of the Grand River—offering an immersive, nature-connected lifestyle few properties can match.
Every inch of 18 Mount Haven Crescent has been carefully curated to offer comfort, character, and connection—indoors and out. This is more than a home. It’s an experience.
- Listing ID: X12290861
- Property Type: Single Family
Take a Tour with these Multimedia Options








































































































































