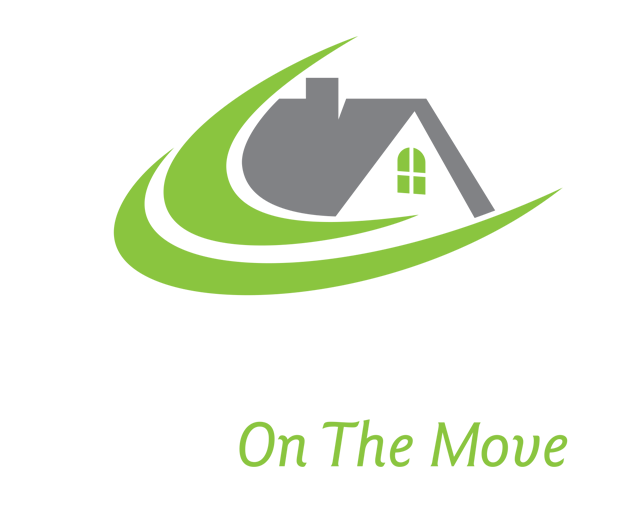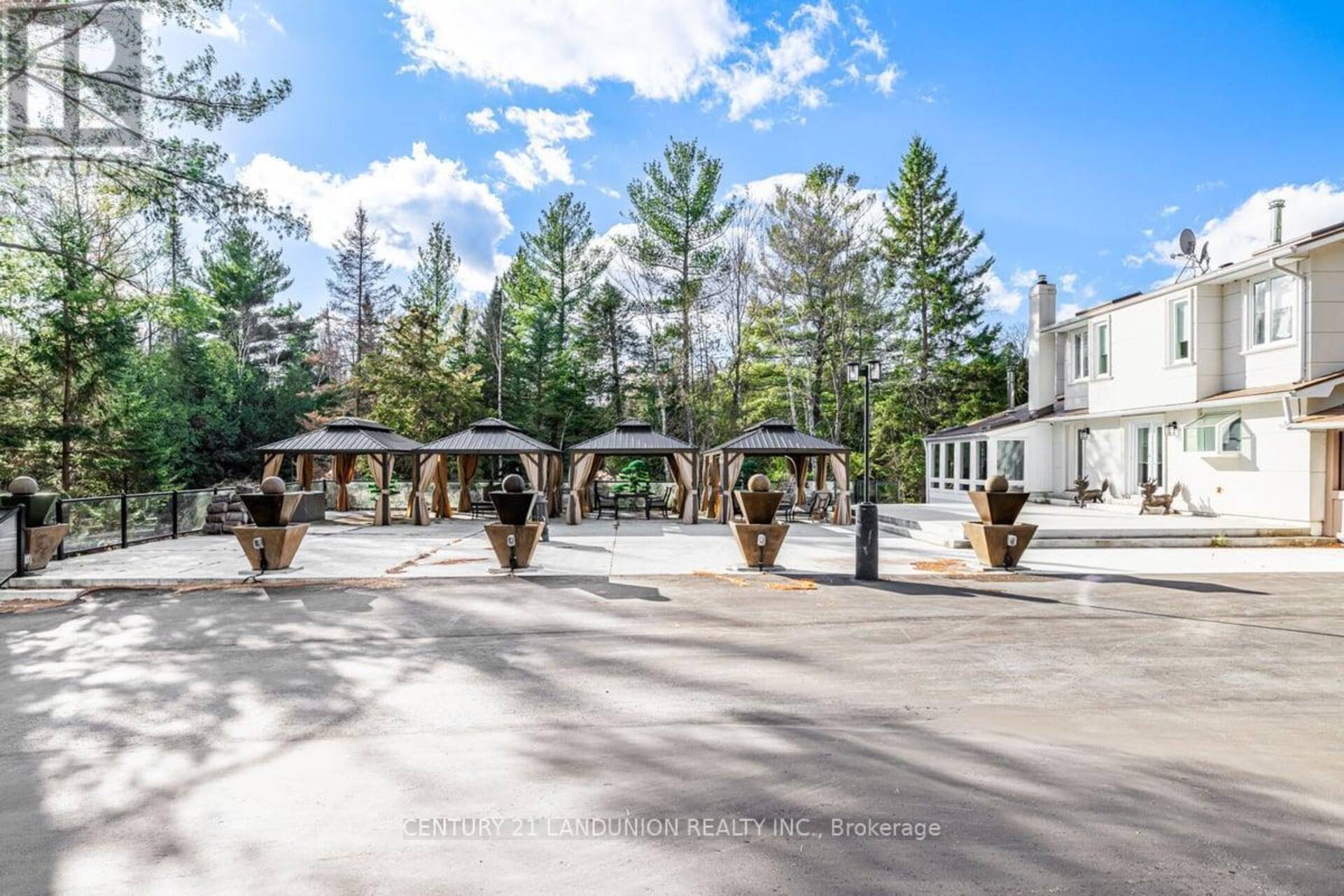19661 KENNEDY ROAD, East Gwillimbury
$3,799,900
- Listing ID: N10416005
- Property Type: Single Family

Listing provided by CENTURY 21 LANDUNION REALTY INC.
MLS®, REALTOR®, and the associated logos are trademarks of the Canadian Real Estate Association.

This REALTOR.ca listing content is owned and licensed by REALTOR® members of the Canadian Real Estate Association.
This property for sale is located at 19661 KENNEDY ROAD in East Gwillimbury. It was last modified on November 12th, 2024. Contact the Mullin Group to schedule a viewing or to discover other East Gwillimbury homes for sale.


