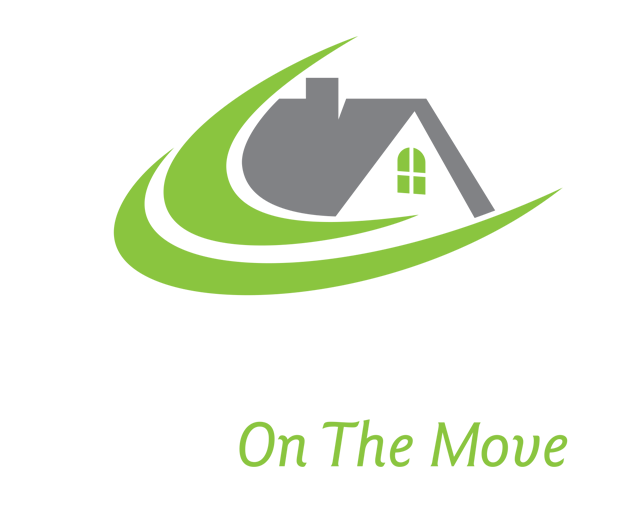20643 KENNEDY ROAD, Caledon
$1,199,000
- Listing ID: W12216770
- Property Type: Single Family

Listing provided by RE/MAX IN THE HILLS INC.
MLS®, REALTOR®, and the associated logos are trademarks of the Canadian Real Estate Association.

This REALTOR.ca listing content is owned and licensed by REALTOR® members of the Canadian Real Estate Association.
This property for sale is located at 20643 KENNEDY ROAD in Caledon. It was last modified on October 23rd, 2025. Contact the Mullin Group to schedule a viewing or to discover other Caledon homes for sale.


