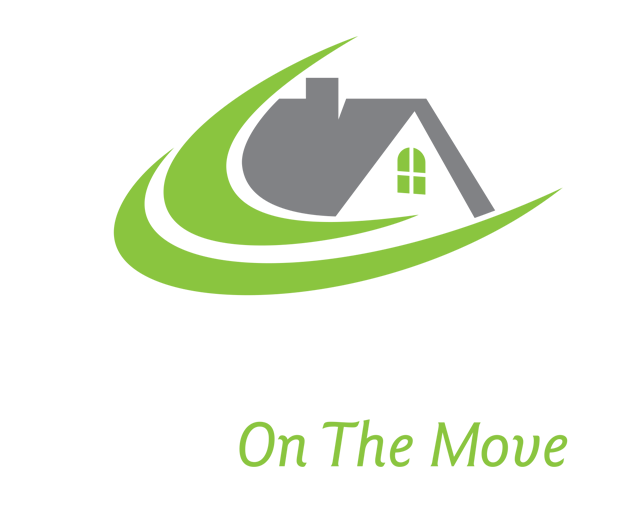
21 WEAVER TERRACE, New Tecumseth
Here it is the total package in the family friendly town of Tottenham. This fully renovated semi detached is linked only at the garage giving you the privacy and functionality of a detached home. Solid red brick exterior, single garage, 2 driveway parking spaces no side walk. Front veranda & Dbl door entry welcomes you to spacious foyer & soaring 9ft ceilings throughout the m/f. Updated bold powder room feat classic finishes, features & gold hardware. Gorgeous XL living & kitchen area feat smooth ceilings, custom wall moulding, laminate floors, designer lighting. Dream kitchen w/ marble counters, High end s/s appliances, deep sink with Victorian style faucet, subway backsplash that flows in the DR with custom banquet bench seating. Sliding doors w/o to private backyard feat modern interlocking patio/walkway w/ solid gazebo & metal roof, kids play gym & durable shed. Hw staircase to 2nd level feat convenient well designed laundry room. King Size master bedroom with custom wall moulding, XL W/I closet & 3pcspa like ensuite w/sep deep soaker tub & stand up shower. 2 bdrms share a modern 4pc bath. Big bonus w/ the recent professionally finished Bsmt. Hw staircase to the fully open concept Rec room area, pt lights, smooth ceilings, vinyl flrs, Modern 2pc powder rm, Separate finished room for storage or can be used as a den/ office & a cool custom finished kids hang out areaunder the staircase that will be a big hit. Tottenham offers the perfect blend of small-town charm and modern convenience. This welcoming community is surrounded by rolling countryside, scenic trails, and peaceful ponds-ideal for families, retirees, and professionals looking for a relaxed pace without sacrificing accessibility. Commuters benefit from easy access to Highways 9, 27,and 400, offering quick connections to Bolton, Orangeville, and the Greater Toronto Area. Enjoy the Historical South Simcoe railway, Conservation park, Woodington Lake Golf Club & many other local amenities with the family. (id:25312)
- Listing ID: N12478769
- Property Type: Single Family




