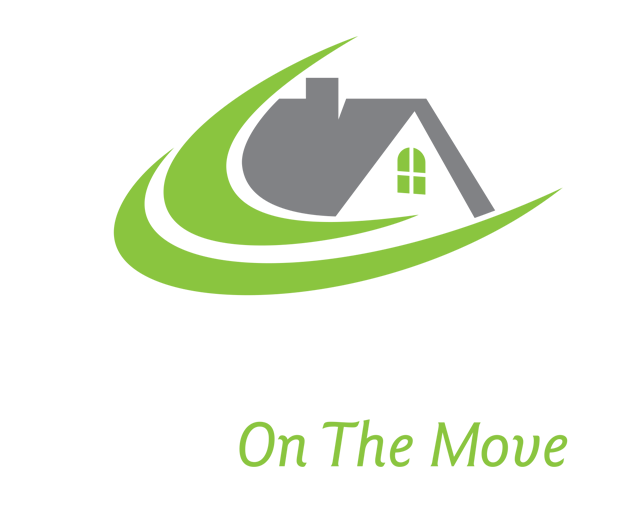236 PIPER Street, Ayr
$695,000
- Listing ID: 40764415
- Property Type: Single Family

Listing provided by RE/MAX REAL ESTATE CENTRE INC., BROKERAGE
MLS®, REALTOR®, and the associated logos are trademarks of the Canadian Real Estate Association.

This REALTOR.ca listing content is owned and licensed by REALTOR® members of the Canadian Real Estate Association.
This property for sale is located at 236 PIPER Street in Ayr. It was last modified on October 1st, 2025. Contact the Mullin Group to schedule a viewing or to discover other Ayr properties for sale.


