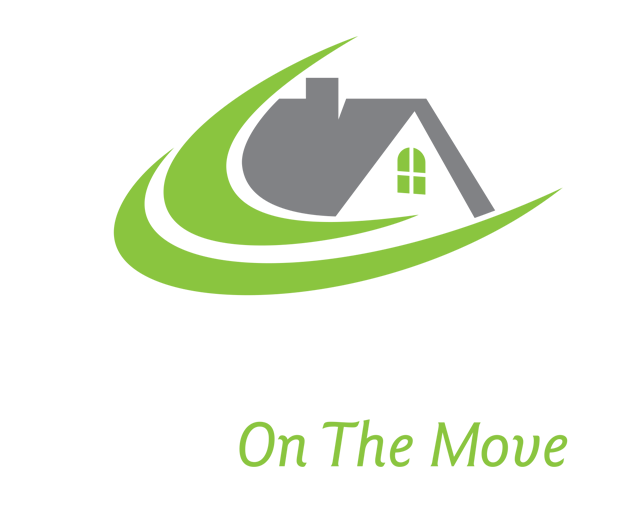282398 COUNTY RD 10, East Luther Grand Valley
$3,248,000
- Listing ID: X12146384
- Property Type: Single Family

Listing provided by ROYAL LEPAGE RCR REALTY
MLS®, REALTOR®, and the associated logos are trademarks of the Canadian Real Estate Association.

This REALTOR.ca listing content is owned and licensed by REALTOR® members of the Canadian Real Estate Association.
This property for sale is located at 282398 COUNTY RD 10 in Grand Valley. It was last modified on August 19th, 2025. Contact the Mullin Group to schedule a viewing or to discover other Grand Valley real estate for sale.


