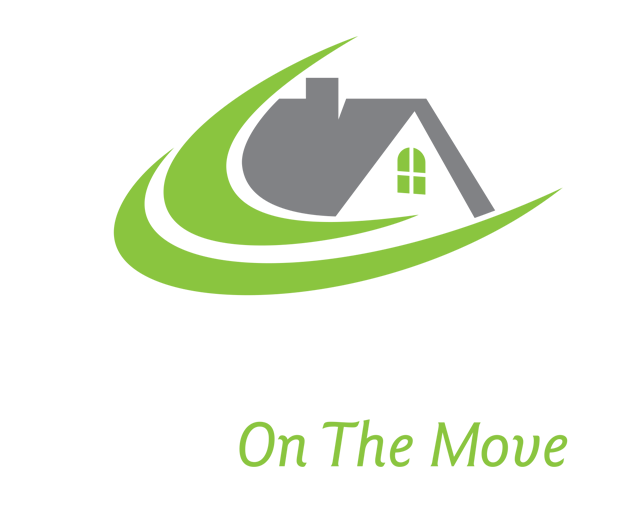
295449 8TH LINE, Amaranth
Modern Luxury on 2.5 Acres. Discover the epitome of sophistication and architectural excellence. Completed in 2025, this 3,240 sq ft. super-modern luxury estate is a flawless fusion of European design, cutting-edge technology, and elegance-set on 2.5 acres of landscaped privacy. Step inside through grand 8-ft doors and be greeted by 12-ft ceilings, sleek black-framed triple-pane windows, and a dramatic 20-foot rock feature wall with mountain-inspired character. The showstopping grand staircase, adorned with glass railings and in-floor lighting is breathtaking The chef's kitchen is a masterpiece of function and style-featuring quartz waterfall countertops, porcelain backsplash, Genaire appliances, an induction cooktop, and hidden fridge dishwasher for a seamless aesthetic. Integrated cabinet handles, MDF wall paneling, and a walk-in pantry elevate the design. The living space flows outdoors to a covered composite deck and outdoor kitchen, overlooking a backyard with aluminum composite fencing, fire pit with Muskoka chairs, and a dug pond-creating an entertainer's dream. Every element of comfort has been considered-from heated floors and on-demand hot water, to 3 heat pumps, propane furnace, and full spray foam insulation. A Generac generator ensures whole-home reliability. The heated garage is a showpiece featuring epoxy floors, finished ceiling, electric car charger rough-in, and walkout through a custom mudroom. A detached 18'x40' workshop adds additional space for projects or storage. Luxury continues with built-in speakers, full security system, Ring doorbell, Ecobee thermostat, exterior timed lighting, and reflective window film for privacy and efficiency. The primary suite defines modern indulgence with a walk-behind custom closet, built-in organizers, heated shower floors, and wall-mount toilets with flush-mount floor and wall vents. From the composite siding to the magnetic door latches, every inch of this home reflects premium quality and forward-thinking. (id:25312)
- Listing ID: X12482821
- Property Type: Single Family




