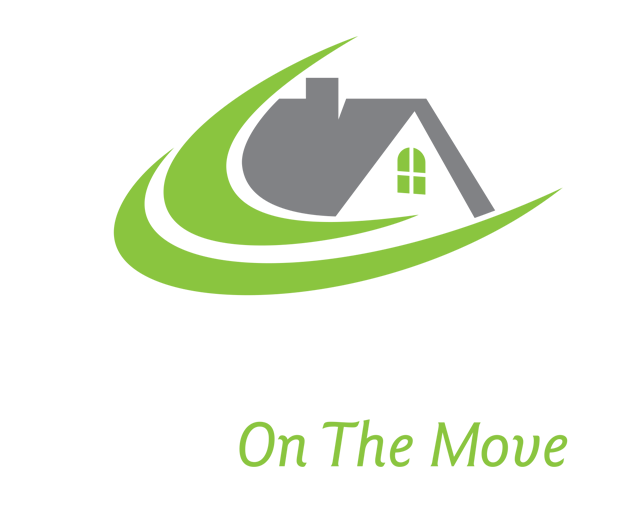3030 CONCESSION ROAD 3, Adjala-Tosorontio
$5,200,000
- Listing ID: N12247762
- Property Type: Single Family

Listing provided by SOTHEBY'S INTERNATIONAL REALTY CANADA
MLS®, REALTOR®, and the associated logos are trademarks of the Canadian Real Estate Association.

This REALTOR.ca listing content is owned and licensed by REALTOR® members of the Canadian Real Estate Association.
This property for sale is located at 3030 CONCESSION ROAD 3 in Caledon. It was last modified on August 13th, 2025. Contact the Mullin Group to schedule a viewing or to discover other Caledon real estate for sale.


