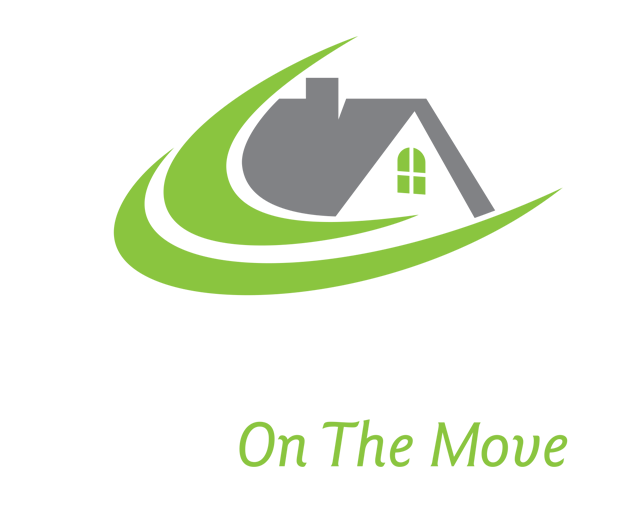384323 20 SIDE ROAD, Amaranth
$1,980,000
- Listing ID: X8438570
- Property Type: Agriculture

Listing provided by RE/MAX REAL ESTATE CENTRE INC.
MLS®, REALTOR®, and the associated logos are trademarks of the Canadian Real Estate Association.

This REALTOR.ca listing content is owned and licensed by REALTOR® members of the Canadian Real Estate Association.
This property for sale is located at 384323 20 SIDE ROAD in Amaranth. It was last modified on October 16th, 2024. Contact the Mullin Group to schedule a viewing or to discover other Amaranth properties for sale.


