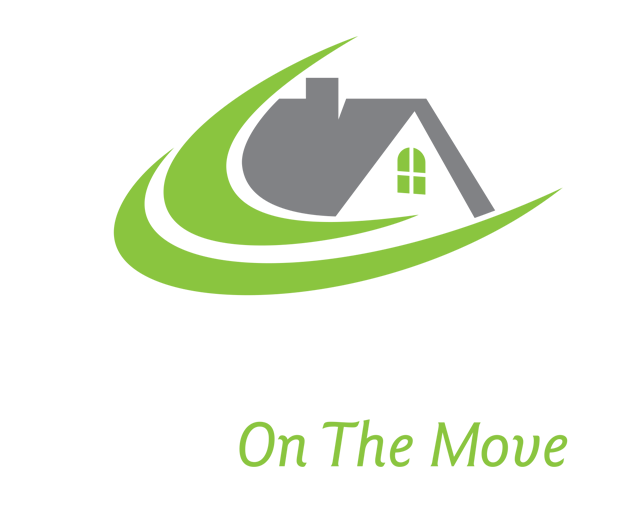390 MAIN STREET, King
$2,099,900
- Listing ID: N12264001
- Property Type: Single Family

Listing provided by RE/MAX HALLMARK YORK GROUP REALTY LTD.
MLS®, REALTOR®, and the associated logos are trademarks of the Canadian Real Estate Association.

This REALTOR.ca listing content is owned and licensed by REALTOR® members of the Canadian Real Estate Association.
This property for sale is located at 390 MAIN STREET in Schomberg. It was last modified on September 15th, 2025. Contact the Mullin Group to schedule a viewing or to discover other Schomberg properties for sale.


