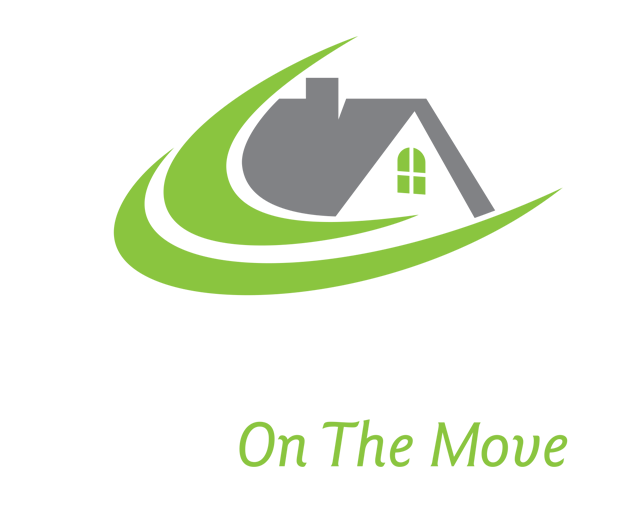
41 CINDY LANE, Adjala-Tosorontio
Dreaming of Space & Golf Course Views? This is It! Located in the prestigious highly sought after Silver Brooke Estates, You've found your next home with room to breathe. This gorgeous home boasts 4 bedrooms plus a bonus 2 (perfect for a home office, playroom, home gym or guest space!), and 4 bathrooms so no more morning bathroom battles! With over 4,500 sq/ft of impeccably finished living space, there's plenty of space for everyone to spread out and really live. Multiple options for living space on the main and lower levels for the family as well as an oversized 3 car garage translates to ample room for everyone and everything! As you look around the main floor, you will see beautifully rich hardwood flooring, soaring 9-foot ceilings, crown molding, extra large baseboard with wainscoting throughout the main floor and stairway leading towards the second floor. The kitchen is warm and welcoming, featuring quartz countertops, solid wood cabinetry, that will inspire any home chef. And the location? Amazing! It sits on a beautiful estate-sized lot, has privacy and no neighbors to the front and it backs right up to the golf course! Imagine sipping your morning coffee with that view. The in-ground sprinkler system helps to keep the property looking green and lush and helps bring the colorful vibrant gardens to life. Outdoor also features a screened in gazebo, a firepit to enjoy campfires with friends, sports cage, composite deck and many out buildings to keep everything in order. This home is protected at all times with a Generac full home stand-by generator, includes high speed fibre internet and is move-in ready. We're talking serious relaxation vibes with a dedicated sunroom the perfect spot to curl up with a book or work from home, no matter the weather. Honestly, this isn't just a house, its a home waiting to be filled with memories. If you're looking for space, comfort, and a little slice of paradise, you need to check this one out!. (id:25312)
- Listing ID: N12166517
- Property Type: Single Family




