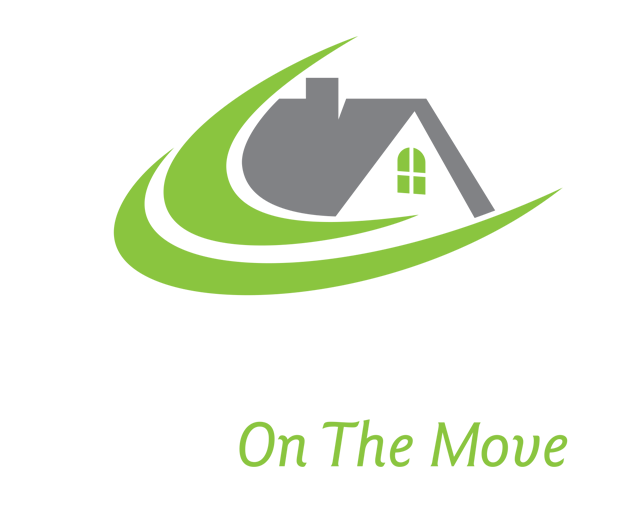417 KINGSVIEW DRIVE, Caledon
$1,299,000
- Listing ID: W12343635
- Property Type: Single Family

Listing provided by ROYAL LEPAGE RCR REALTY
MLS®, REALTOR®, and the associated logos are trademarks of the Canadian Real Estate Association.

This REALTOR.ca listing content is owned and licensed by REALTOR® members of the Canadian Real Estate Association.
This property for sale is located at 417 KINGSVIEW DRIVE in Caledon. It was last modified on August 31st, 2025. Contact the Mullin Group to schedule a viewing or to discover other Caledon homes for sale.


