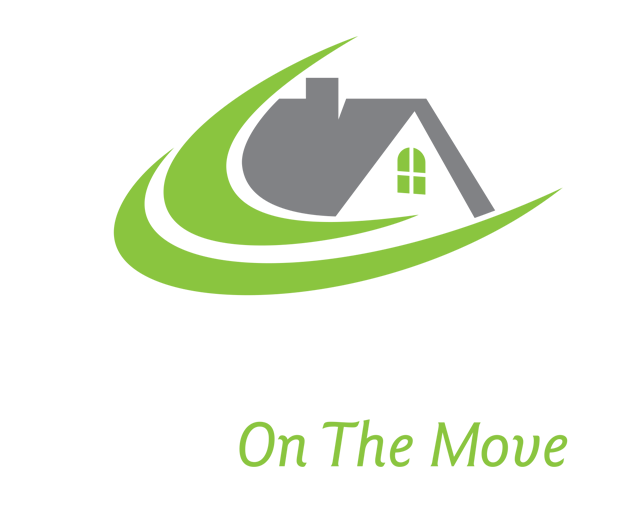4268 HOLLER ROAD, Springwater
$2,049,900
- Listing ID: S11958617
- Property Type: Agriculture

Listing provided by RARE REAL ESTATE
MLS®, REALTOR®, and the associated logos are trademarks of the Canadian Real Estate Association.

This REALTOR.ca listing content is owned and licensed by REALTOR® members of the Canadian Real Estate Association.
This property for sale is located at 4268 HOLLER ROAD in Essa. It was last modified on February 19th, 2025. Contact the Mullin Group to schedule a viewing or to discover other Essa properties for sale.


