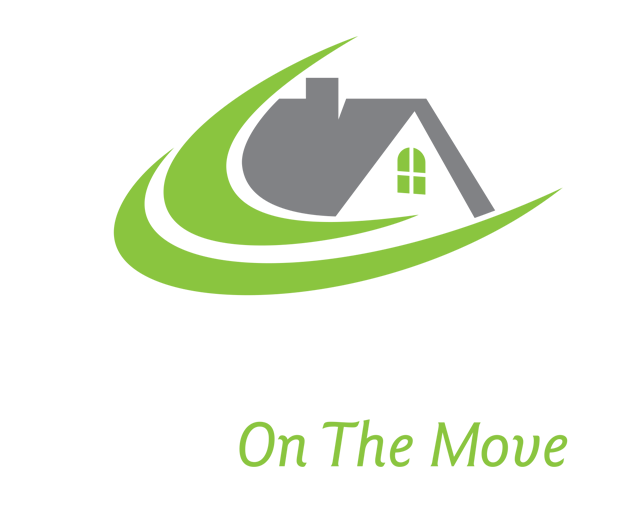47 BROOKHAVEN CRESCENT, East Garafraxa
$1,747,777
- Listing ID: X12396630
- Property Type: Single Family

Listing provided by HOMELIFE MAPLE LEAF REALTY LTD.
MLS®, REALTOR®, and the associated logos are trademarks of the Canadian Real Estate Association.

This REALTOR.ca listing content is owned and licensed by REALTOR® members of the Canadian Real Estate Association.
This property for sale is located at 47 BROOKHAVEN CRESCENT in East Garafraxa. It was last modified on September 11th, 2025. Contact the Mullin Group to schedule a viewing or to discover other East Garafraxa properties for sale.


