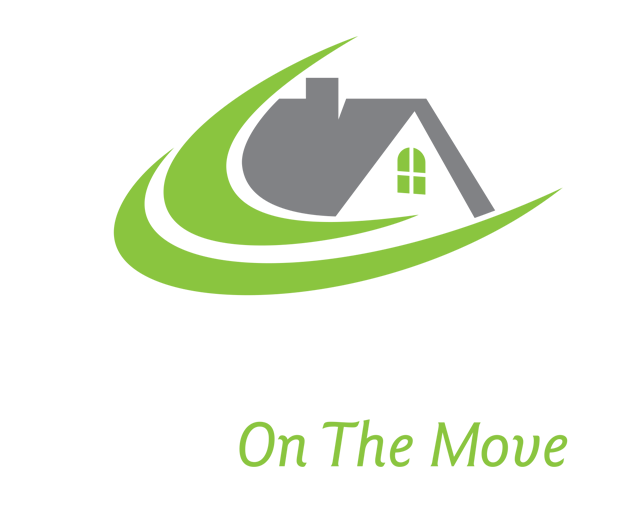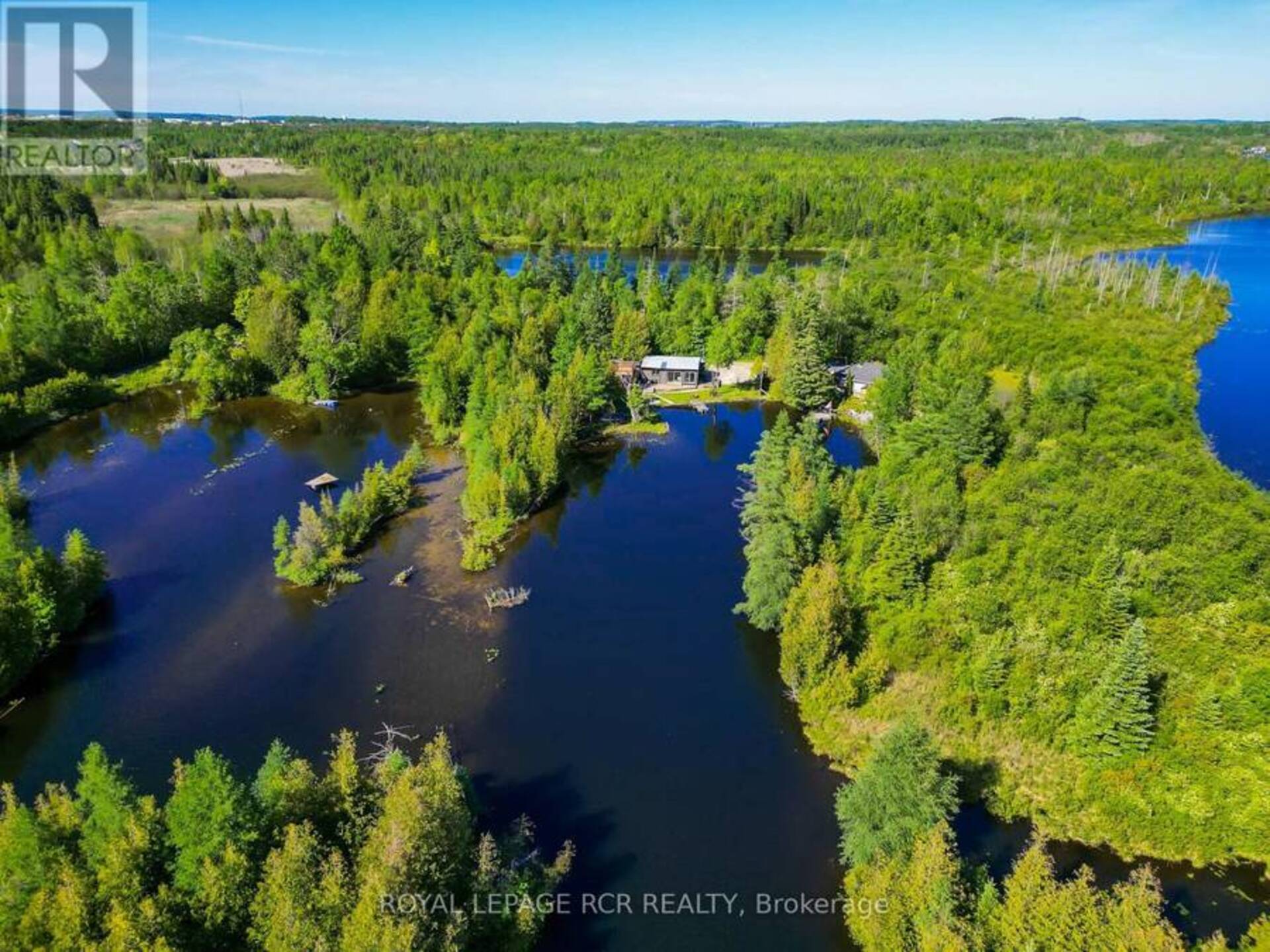49 - 785 CALEDON E GARAFRAXA LINE, Caledon
$549,900
- Listing ID: W9416585
- Property Type: Single Family

Listing provided by ROYAL LEPAGE RCR REALTY
MLS®, REALTOR®, and the associated logos are trademarks of the Canadian Real Estate Association.

This REALTOR.ca listing content is owned and licensed by REALTOR® members of the Canadian Real Estate Association.
This property for sale is located at 49 - 785 CALEDON E GARAFRAXA LINE in Caledon. It was last modified on October 21st, 2024. Contact the Mullin Group to schedule a viewing or to discover other Caledon homes for sale.


