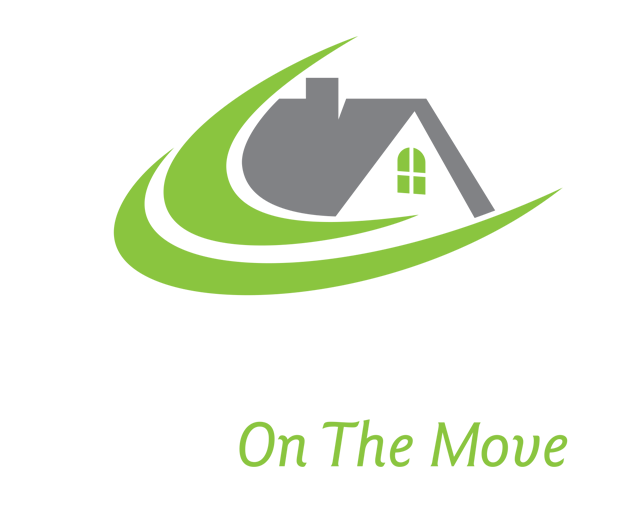5616 COUNTY RD 15, Adjala-Tosorontio
$1,250,000
- Listing ID: N12260339
- Property Type: Single Family

Listing provided by ROYAL LEPAGE RCR REALTY
MLS®, REALTOR®, and the associated logos are trademarks of the Canadian Real Estate Association.

This REALTOR.ca listing content is owned and licensed by REALTOR® members of the Canadian Real Estate Association.
This property for sale is located at 5616 COUNTY RD 15 in Alliston. It was last modified on July 3rd, 2025. Contact the Mullin Group to schedule a viewing or to discover other Alliston properties for sale.


