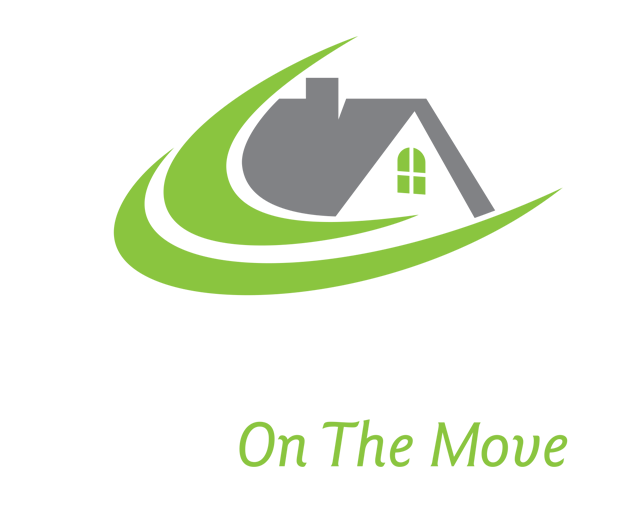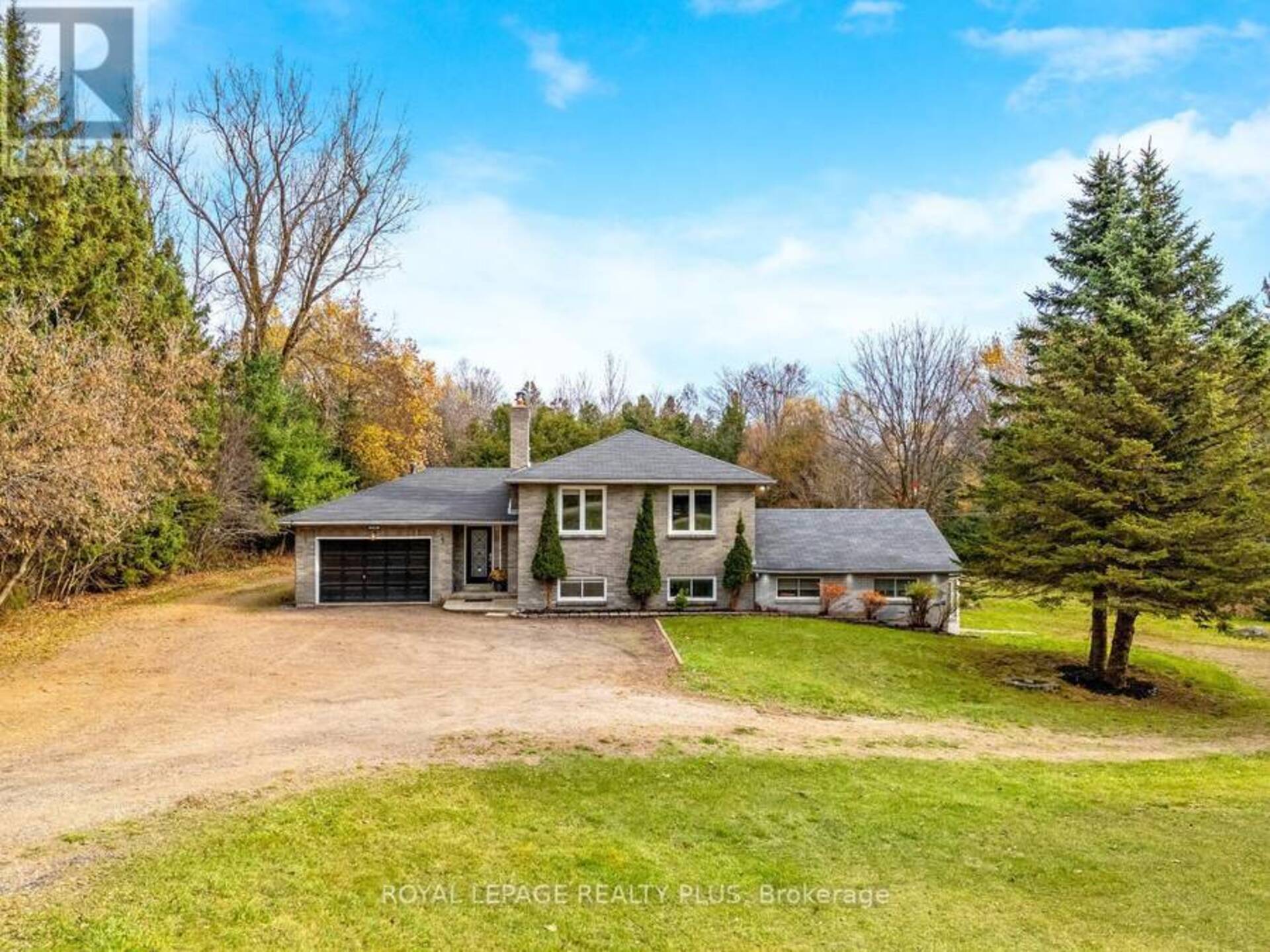
Step into a property where family, functionality, and opportunity seamlessly intertwine. Tucked away in the serene countryside, just a short drive from the charming villages of Erin and Hillsburgh, this versatile sidesplit legal duplex offers the perfect blend of space, modern style, and possibilities for multi-family living or an income-generating rental. Inside, the home is entirely carpet-free, finished with durable laminate and tile flooring throughout its spacious 2-unit layout of over 4,000 sq ft of finished living space. Two fully renovated kitchens showcase gleaming quartz countertops and stylish sit-up center islands, ideal for gatherings and meal prep. Each of the three bathrooms has been thoughtfully renovated, featuring sleek step-in showers for a touch of spa-like luxury. With its spacious design and seven bedrooms, including two primaries, the home ensures everyone has room to unwind and connect without ever feeling cramped. With this true multi-family gem, harmony and privacy coexist. Outside, the backyard is set against a beautiful, wooded backdrop on a sprawling 2-acre lot, offering an inground chlorine pool, a deck complete with a built-in propane BBQ and bar fridge, a pool house with a sauna, and a hot tub (as is). Whether hosting friends or savouring family weekends, this space invites you to relax, entertain, and enjoy. For the visionary business owner, this property has you covered. A massive 33ftx48ft Quonset hut at the rear of the property is an ideal workspace for roofers, landscapers, woodworkers, or entrepreneurs - so many opportunities here! Bonus: the private driveway has space for 20+ vehicles, and you are only a 25-minute drive to Orangeville, 30 minutes to downtown Guelph, and 35 minutes to the 401. (id:25312)
- Listing ID: X10323624
- Property Type: Single Family




