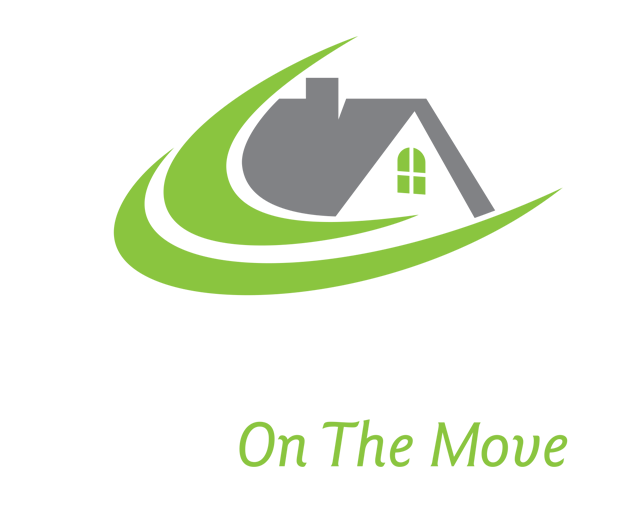5748 FIRST LINE, Erin
$2,137,000
- Listing ID: X12474111
- Property Type: Single Family

Listing provided by RE/MAX HALLMARK CHAY REALTY
MLS®, REALTOR®, and the associated logos are trademarks of the Canadian Real Estate Association.

This REALTOR.ca listing content is owned and licensed by REALTOR® members of the Canadian Real Estate Association.
This property for sale is located at 5748 FIRST LINE in Erin. It was last modified on October 21st, 2025. Contact the Mullin Group to schedule a viewing or to discover other Erin homes for sale.


