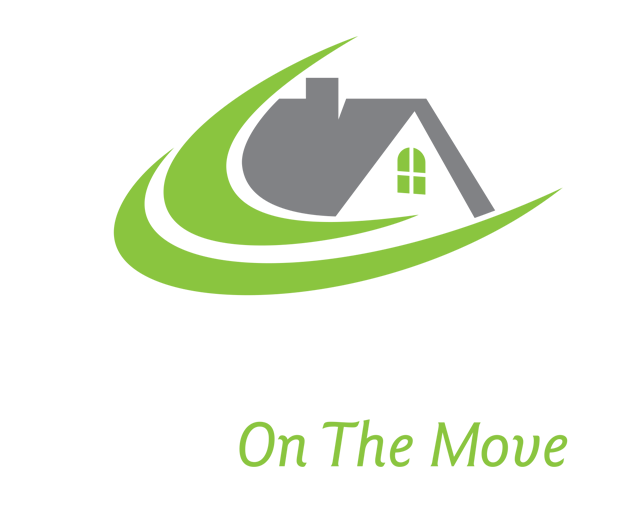598320 2ND LINE W, Mulmur
$789,900
- Listing ID: X12239078
- Property Type: Single Family

Listing provided by RE/MAX EXPERTS
MLS®, REALTOR®, and the associated logos are trademarks of the Canadian Real Estate Association.

This REALTOR.ca listing content is owned and licensed by REALTOR® members of the Canadian Real Estate Association.
This property for sale is located at 598320 2ND LINE W in Mulmur. It was last modified on October 23rd, 2025. Contact the Mullin Group to schedule a viewing or to discover other Mulmur properties for sale.


