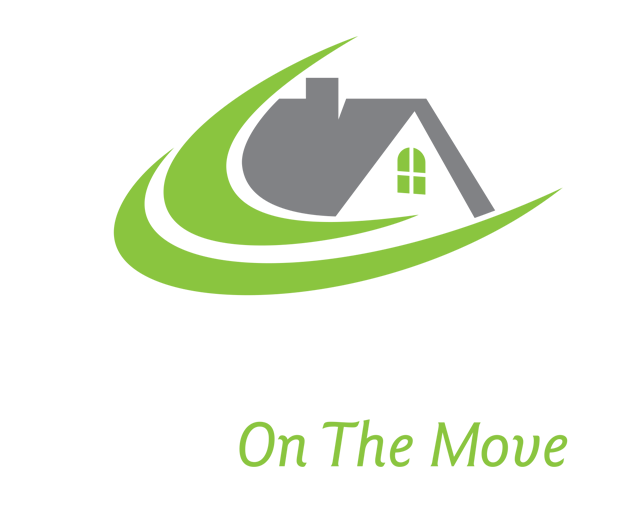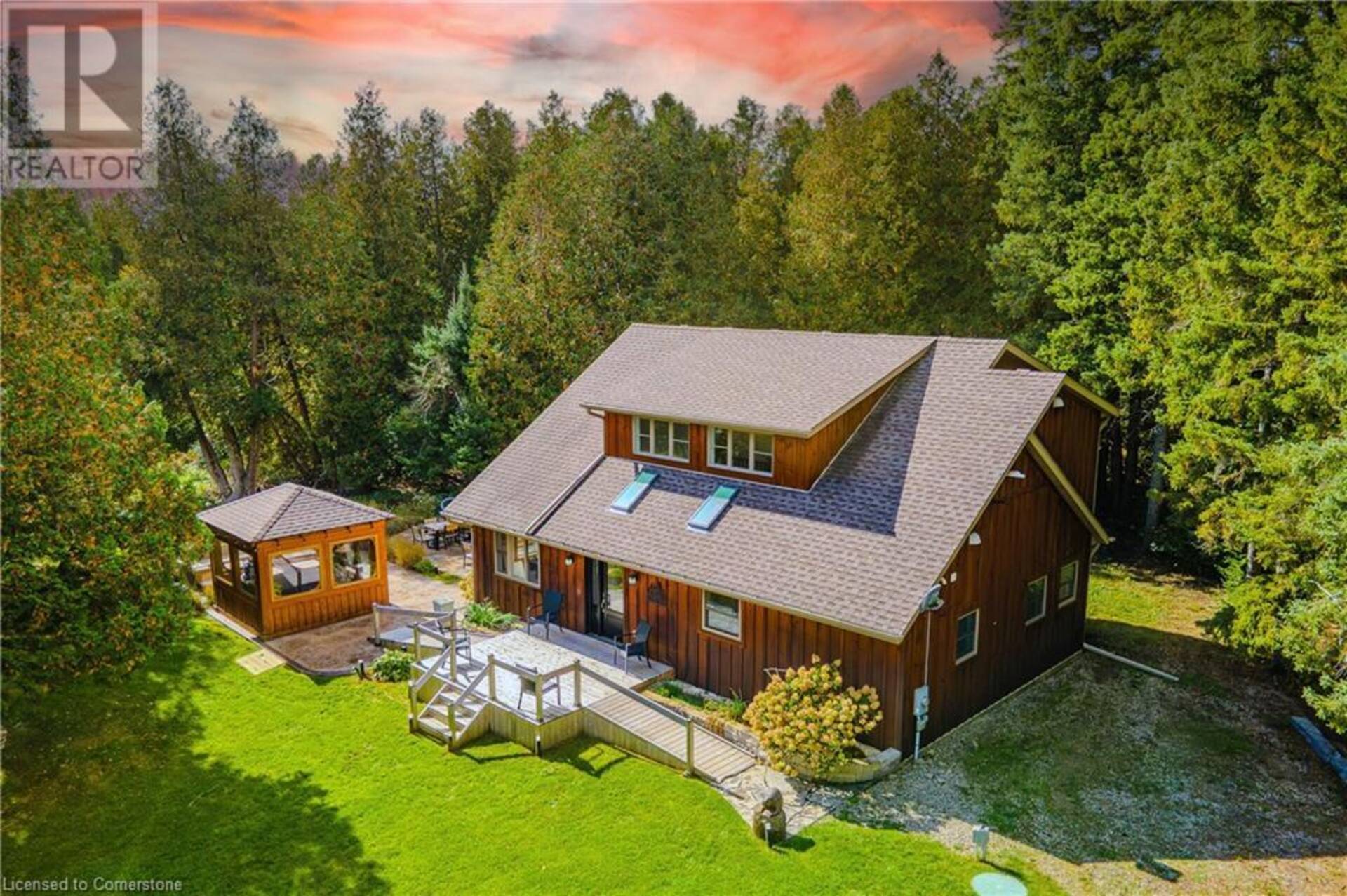
641 WATSON Road S, Puslinch
This remarkable estate in Puslinch blends country living with modern sophistication, offering serene surroundings and refined interior spaces. Upon entering, you're welcomed by a stunning kitchen where natural wood cabinetry complements sleek stainless steel appliances, while a spacious butcher block island offers both functionality and charm. Skylights flood the area with natural light, making it the perfect gathering space for family meals or hosting guests. Flowing into the living area, the open-concept design is enhanced by expansive windows that frame lush, wooded views, creating a seamless indoor-outdoor connection. The warm hardwood floors extend throughout, adding an inviting touch to the home, and a stone fireplace serves as the centerpiece for cozy evenings. Beyond the main home, a separate bunkhouse (with it's own furnace) offers additional accommodation, perfect for hosting family or friends. Spacious and versatile, this additional living space includes room for multiple beds, high ceilings, and large windows that continue the theme of inviting nature indoors. Whether you're hosting guests, relaxing, or creating lifelong memories, this property offers the perfect balance of privacy and togetherness. Located just a short drive from Guelph, you’ll find easy access to shopping, restaurants, schools, Smith property hiking trail and parks. Whether you need to run errands or enjoy a day out, conveniences like grocery stores and charming local eateries are just a 10-minute drive away. Commuters will appreciate quick access to major highways, connecting you to the surrounding cities, while still enjoying the serene countryside. This location truly offers the best of both worlds: peaceful rural living with urban amenities close by. (id:25312)
- Listing ID: 40676602
- Property Type: Single Family
- Year Built: 2014




