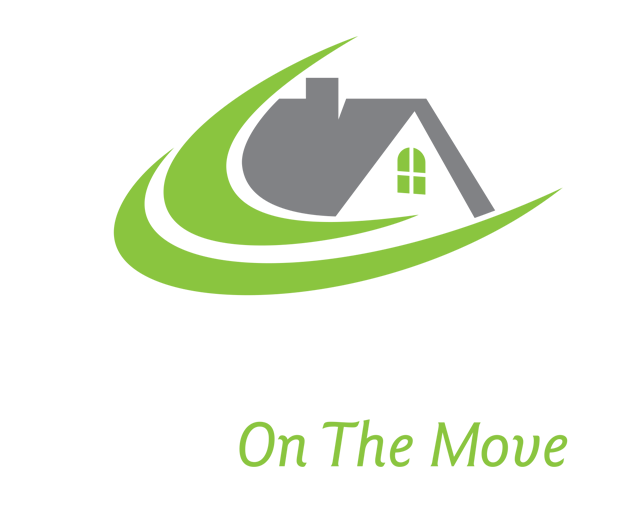
7501 5TH SIDE ROAD, Adjala-Tosorontio
Luxury estate bungalow set on 10 acres of complete privacy in South Adjala, blending modern convenience with the freedom of country living. Everything you need is minutes away in Tottenham and Schomberg; it's an easy commute via 400 or 50 and only 45 minutes to YYZ. The winding drive leads through the forest to a residence where luxury meets nature, complete with high-speed fibre-optic internet and natural gas. Inside, more than 5,000 sq. ft. of airy, light-filled space invites you to slow down and savour the views. Expansive floor-to-ceiling windows capture the beauty of every season, while hardwood floors, soaring cathedral ceilings, and four fireplaces create an atmosphere that is both refined and welcoming. The heart of the home is an open design with 16-foot cathedral ceilings, a custom chef's kitchen with premium built-in appliances, family and dining areas surrounded by expansive windows with walkouts to multiple decks, perfect for entertaining . The primary suite is your private haven, featuring a spa-inspired ensuite, walk-in closet, ensuite laundry, and a walkout where morning coffee comes with fresh air and tranquillity. The lower level is designed for connection and celebration, offering a family room with a wet bar, a glowing fireplace, and walkouts to a hot tub and patio for evenings under the stars. Guests or family will feel at home in spacious bedrooms, while ample storage ensures comfort and functionality. Outdoors, the property is a true sanctuary. The forest and landscaped perennial gardens burst with colour through the seasons, butterfly habitats bring life and movement, and private trails wind through mature woods. Enjoy peaceful moments in the screened gazebo, watch the birds, or breathe in the stillness. (id:25312)
- Listing ID: N12409888
- Property Type: Single Family




