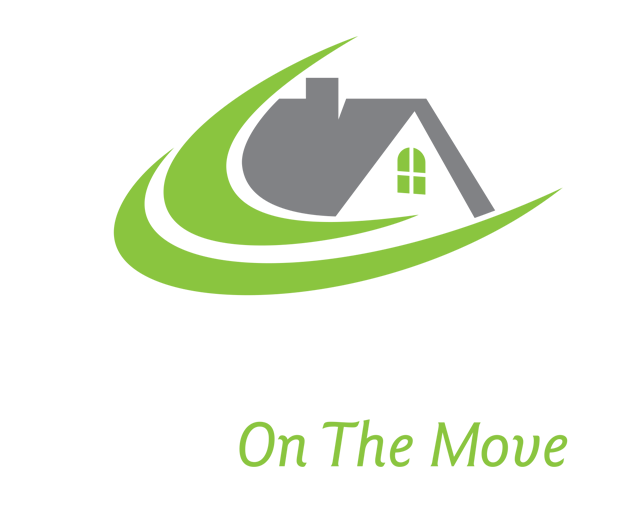
8645 5 SIDE ROAD, Adjala-Tosorontio
Welcome to your secluded paradise just minutes from Highway 9, Orangeville and Caledon. This extraordinary estate, built by a renowned musician, shares its architectural heritage with the esteemed McMichael Art Gallery in Kleinburg. Nestled on almost 24 sprawling acres, the property celebrates its natural surroundings with a blend of forests and fields, panoramic views, magazine-like gardens, plentiful wildlife and a gorgeous flowing pond with waterfall- making this the perfect place to retreat after a long days work, or to visit on weekend getaways. The house seamlessly blends country and city aesthetics. While its original character remains, showcasing massive old-growth timbers shipped from British Columbia and traditional chinking, the interior exudes a Georgian theme through its artwork and finishings. The grande stone fireplace is the heart of the home amongst the 2nd story cathedral ceilings, south facing window wall and multiple skylights allowing for a full days sun to flood the great/dining room, kitchen and lofts. The second story loft provides a gorgeous view, creating the perfect reading nook, office, playroom, or potential 5th bedroom. The finished basement offers a whimsical library and entertainment space, including temperature controlled book shelves. 4 generous sized bedrooms with hardwood flooring, 2 bathrooms lined with marble tile, a primary suite with fireplace, walk-in closet, and ensuite, and closet organizers throughout the remainder of the home. Outdoors, enjoy your oversized deck/patio with hot tub and walkway to the screened gazebo, adorned by ferns, hostsas, astible and a Japanese silk lilac; or sip your coffee by the pond, surrounded by greenery. The dreams of country living with the conveniences of every day amenities close by. From its inception, this home has been a sanctuary of happiness, love, and music and offers a harmonious blend of nature and design. (id:25312)
- Listing ID: N12172280
- Property Type: Single Family




