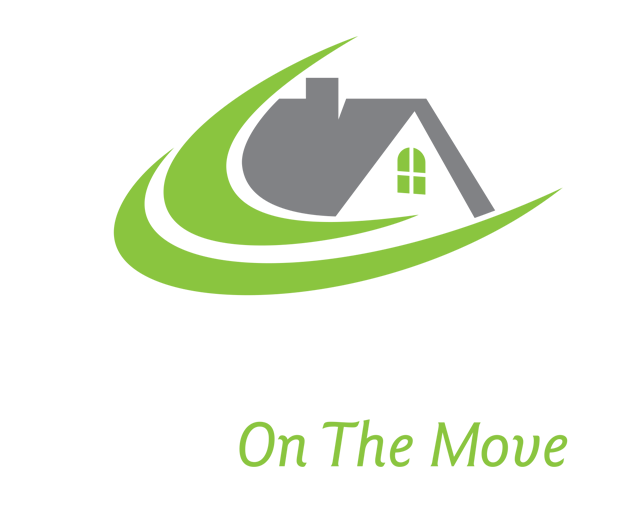
876382 5TH LINE EAST, Mulmur
Tucked into the rolling hills of Mulmur, Heaven-on-Fifth feels like something out of a storybook - but go ahead and pinch yourself: it's real & remarkable. This nine-bedroom Victorian farmhouse has been fully reimagined as a modern country retreat, with every detail carefully considered. Whether you're looking for a luxurious family escape, an income-generating guest experience, or a forever home with room to grow, this is a property that offers it all. Follow a winding road through a thick forest, over a river & past a pond to discover this magical oasis, hugged by Annabelle hydrangeas & accented by mature trees. Inside, the main floor showcases pine floors, natural wood beams, open-concept living spaces & endless options for dining and entertaining. A traditional dining & living room leads to a renovated kitchen, a massive family room & a huge games room with a built-in wet bar. Upstairs, the second floor reveals a gracious primary suite with a walk-in closet, open-air shower & separate water closet for privacy. Three additional bedrooms share a four-piece bath. On the third floor, you'll find a large secondary suite with an ensuite, plus an additional bedroom that could serve as a home office or den. The lower level houses bedrooms seven, eight & nine. Walk out from the main floor to a cedar deck with a built-in hot tub and multiple outdoor dining areas, ideal for entertaining. Enjoy all seasons with a new saltwater pool, hot tub, indoor games room & gym. Heaven-on-Fifth is turnkey & easy to manage as a recreational property, income property, full-time residence, or destination venue - a rural oasis offering a full and flexible lifestyle for future owners. It is conveniently located just 80 minutes from Toronto, 5 minutes to Mansfield Ski Club, 20 minutes to Creemore & Mad River Golf Club, and 35 minutes to Collingwood. A truly one-of-a-kind offering, Heaven-on-Fifth is where storybook charm meets modern country living, and the next chapter is yours to write. (id:25312)
- Listing ID: X12318404
- Property Type: Single Family




